Welcome to 73 on Grosvenor
Your own front door in the heart of Bryanston.
The North facing orientation of 73 on Grosvenor offers a westerly view of the Magaliesberg mountains to the north, and the West Rand to the south. The east facing open staircases and entrances reveal a treed view of Bryanston and Northcliff.
Inside the Apartment
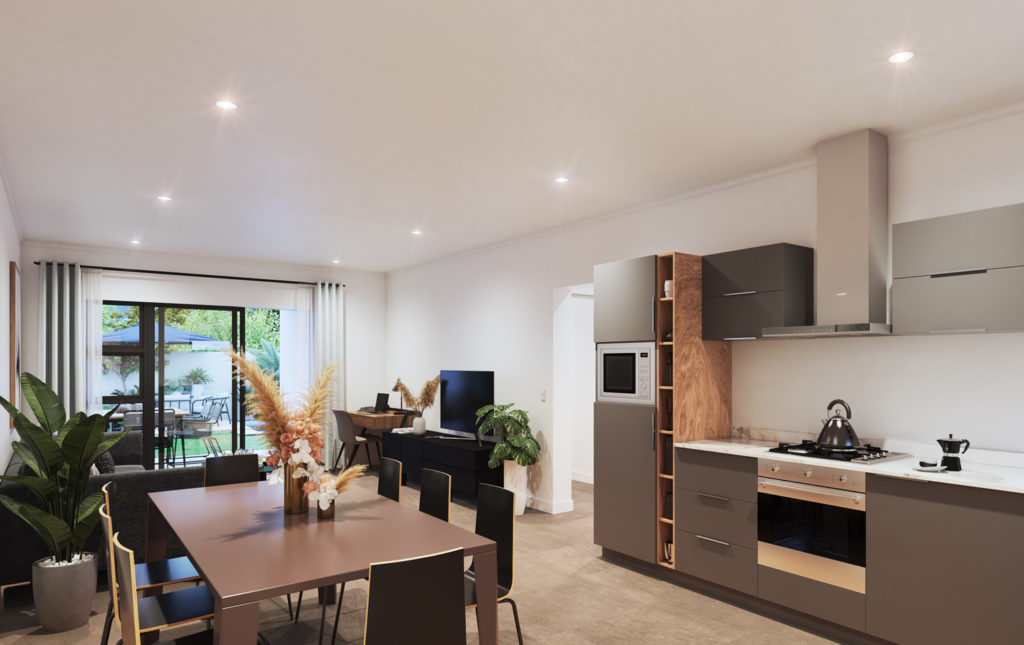
Kitchen
- Smeg appliances (60 cm electric oven, 4-burner gas hob and extractor fan)
- Electrical and plumbing points for a dishwasher and washing machine
- Double-bowl stainless steel Franke sink
- Luxurious 20 mm Quartz counter tops.
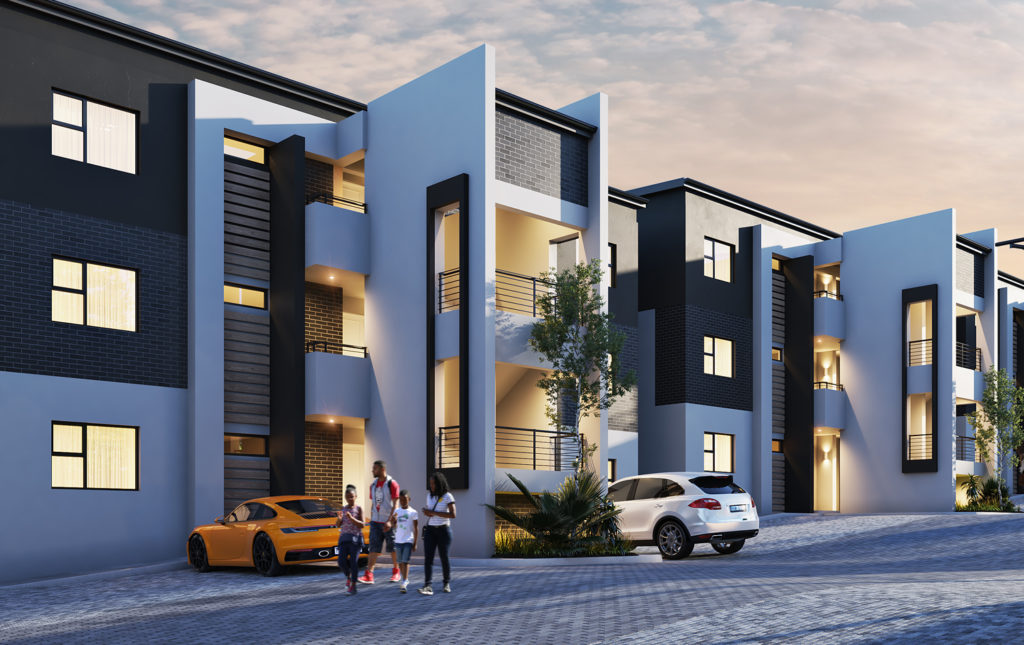
Design Elements
- Flush-plastered suspended ceilings
- Generous ceiling height @2.63m
- Shadow line solid Meranti skirting
- Solid timber door frames
- Semi-solid timber internal doors
- Solid Meranti horizontally slated front door
- Aluminium windows and sliding doors (38mm profile)
Bathrooms
- 600 x 600 floor and wall tiles
- Full height wall tiling
- Fitted vanities and mirrors
- Fitted bathroom accessories (towel rails etc)
Bedrooms
- Contemporary wood-look vinyl flooring
- Generous built-in cupboards
Additional Features
Security & Access Control
- 24-hour access-controlled main gate
- Visitors’ entrance powered by Mircom intercom system
Grounds & Landscaping
- 1 allocated, shade-covered parking bay per apartment
- Indigenous, waterwise landscaping
- Shaded, open-air gym
Connectivity & Energy Efficiency
- Fibre line installed and terminated
- Energy-efficient LED warm white downlighters throughout
- Heat pump and geyser combination for hot water generation
- Energy-efficient Smeg gas hob
- Individually metered water and electrical supply
- Naturally ventilated bathrooms
Site Development Plan
Twelve garden apartments [1 – 12] | Twelve first floor apartments [13 – 24] | Twelve second floor apartments [25 – 36]
Garden apartments include walled gardens ranging from 35 – 113 m2
Apartment Floor Plans
Apartments consist of two bedrooms & two bathrooms.
Floor area: 85 m2 | Balcony area: 10 m2 | Total size: 95 m2
12 Garden Apartments
Left side
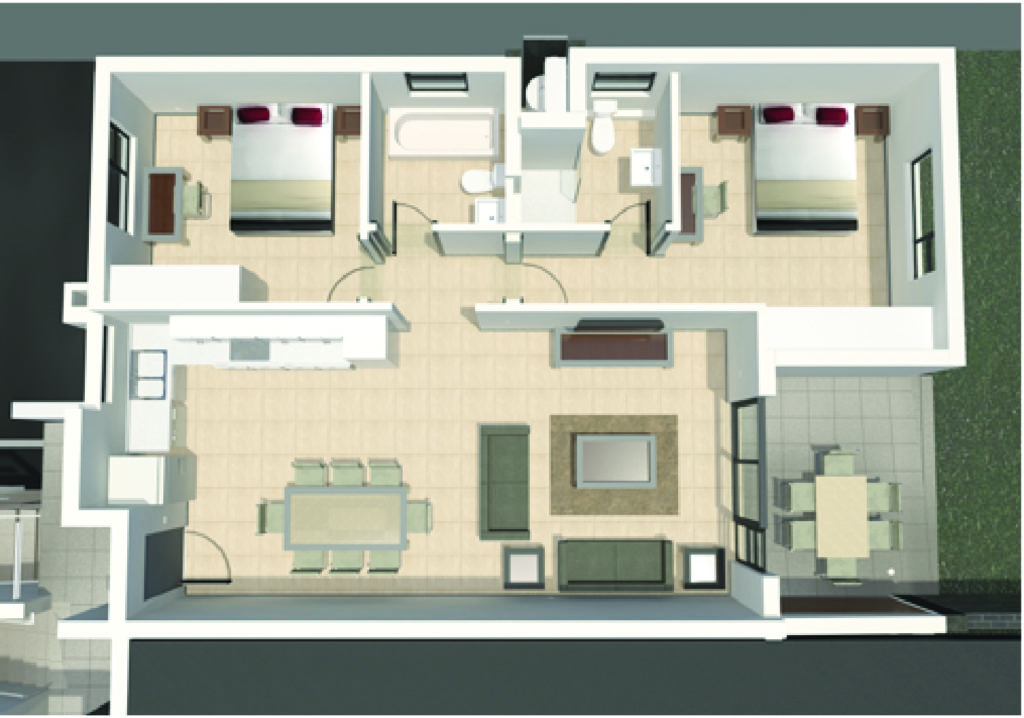
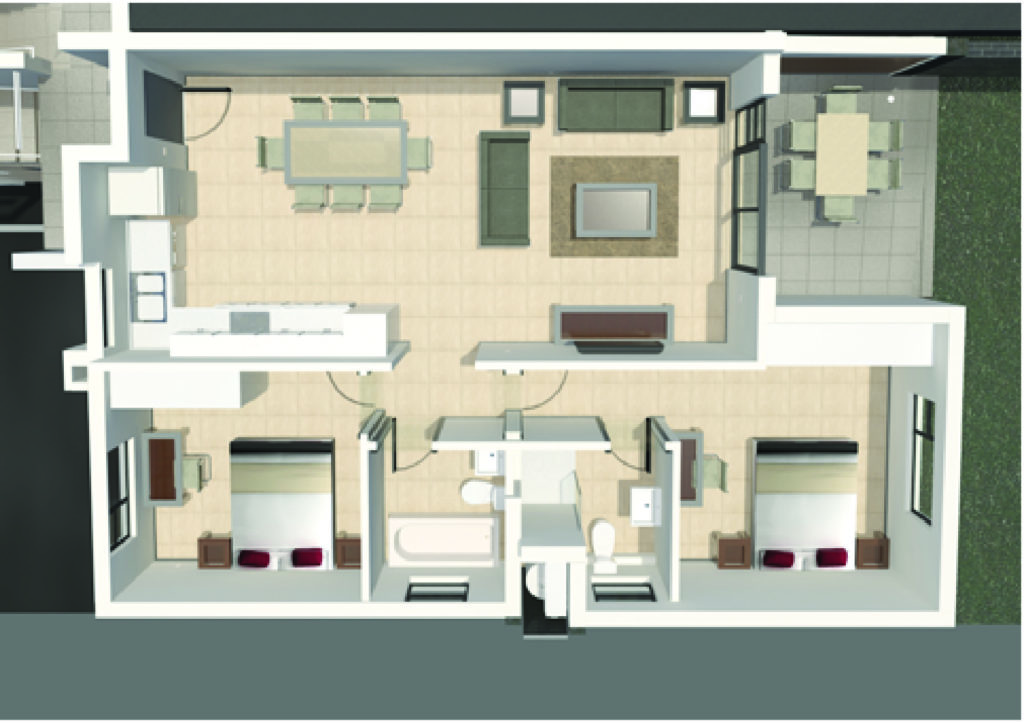
24 FIRST AND SECOND FLOOR APARTMENTS
Right side
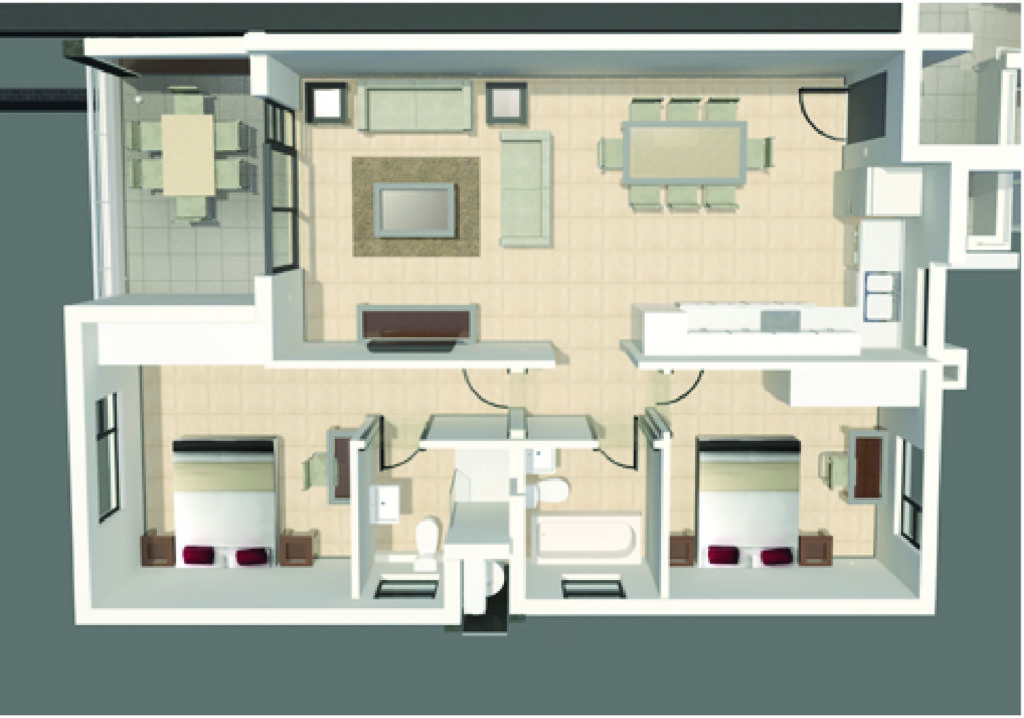
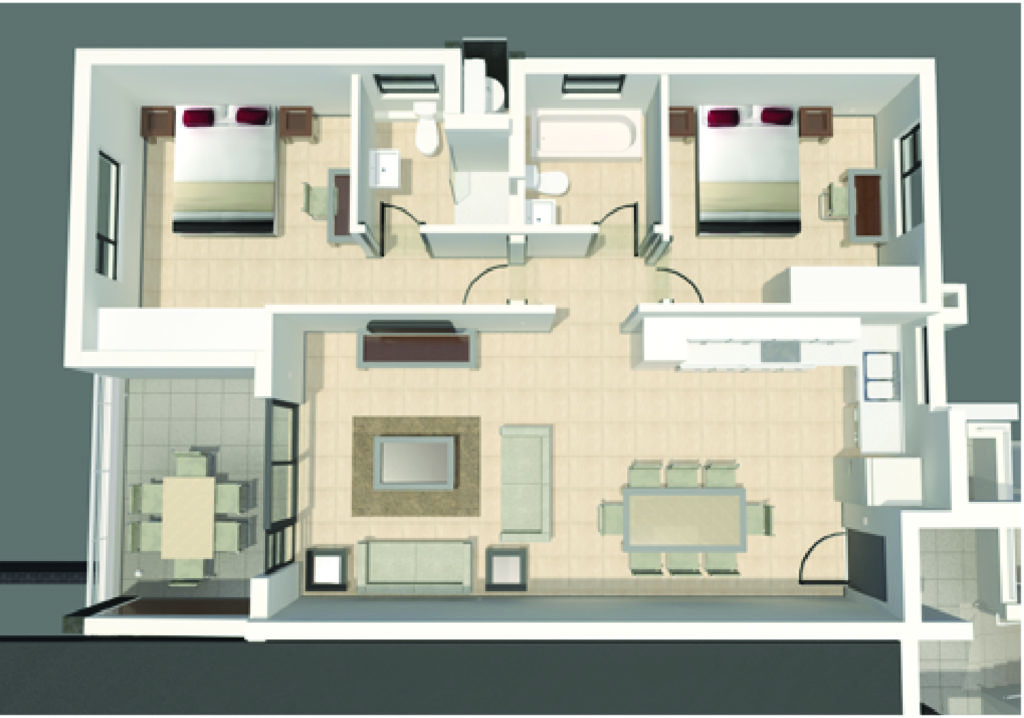
LANDSCAPING
It is said that Johannesburg is the largest man-made urban forest in the world with some 10 million trees greening the landscape. The 73 on Grosvenor logo proudly displays the Kapok tree, a tree that’s prevalent in the Bryanston area.
Many indigenous cabbage trees found on site have been carefully removed and transferred to a holding nursery where they are being nurtured for replanting in the main entrance landscaping design. Several smaller plants and waterwise succulents have also been salvaged by the landscapers and will be re-used in the gardens of the development.
The removal and re-use of flora have been a hallmark of the responsible and gentle approach adopted by Longitude Developments and an important part of retaining living elements of the former property to be reintroduced into the new development.
The Neighbourhood
73 on Grosvenor is well-located to many nearby schools, shops, dining, lifestyle & entertainment facilities, as well as sports, medical and essential services.
