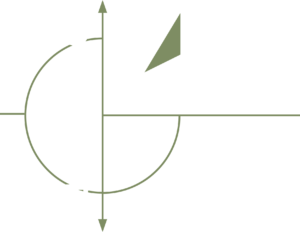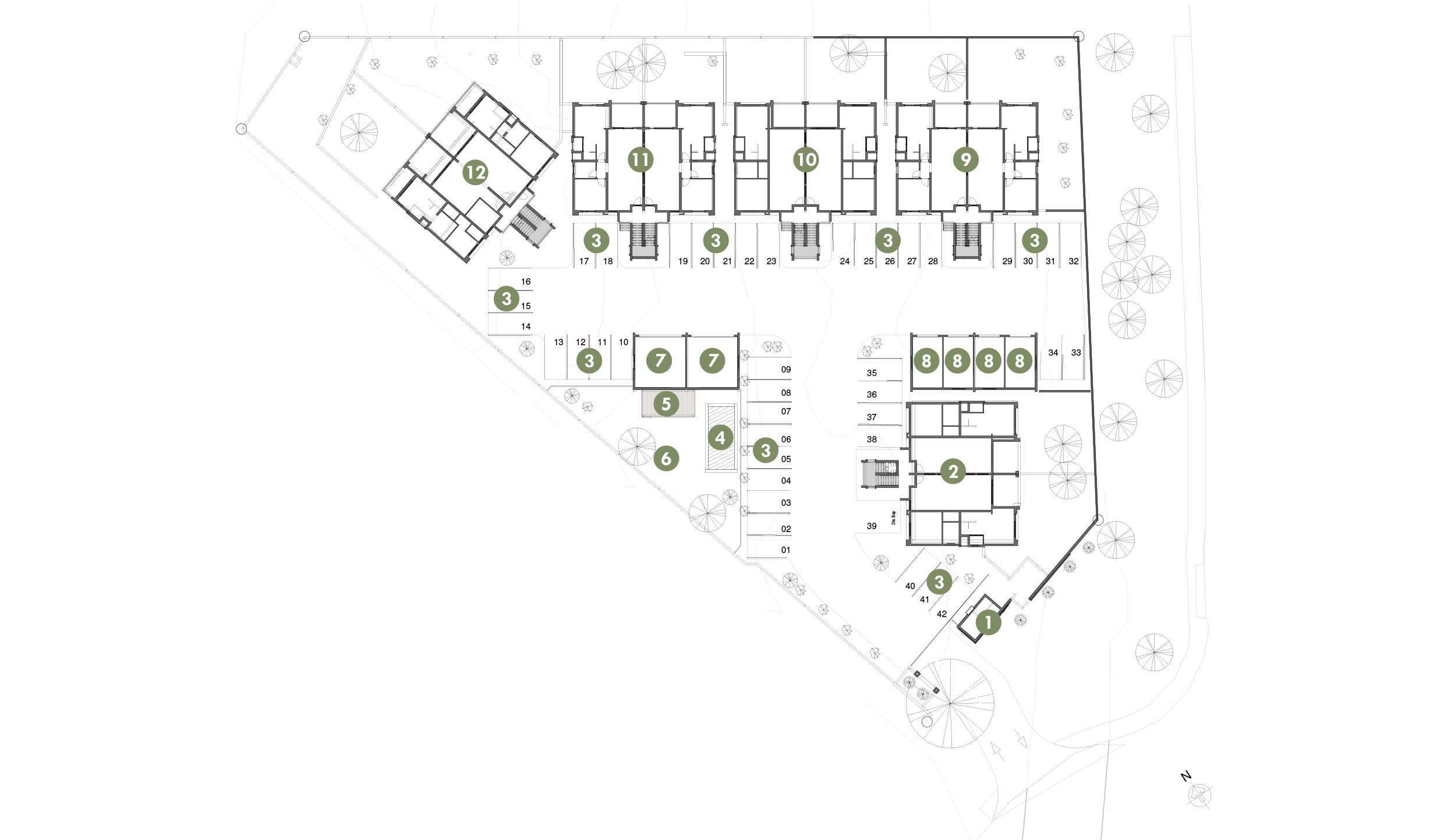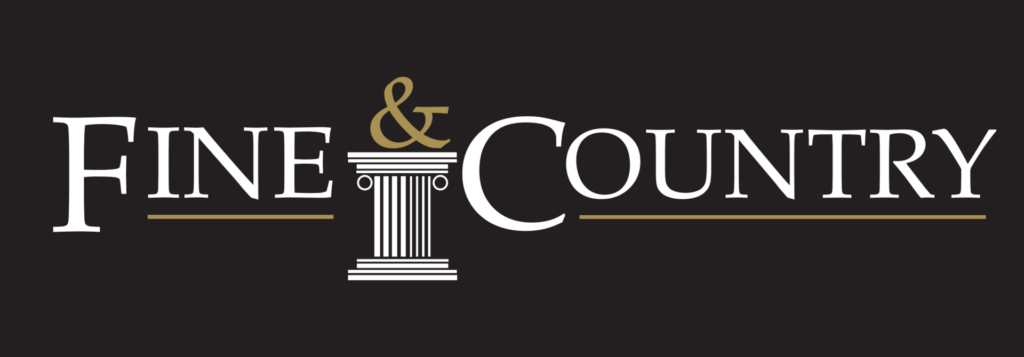Welcome to 79 East Hertford
A space made for you.
79 East Hertford by Longitude Developments brings to market a secure park-like complex of 22 apartments within proximity to numerous lifestyle amenities in the desirable eastern corner of Bryanston, bordering Rivonia. Designed by Mark Laburn Architects, apartments offer high end finishes in a peaceful treed setting on the corner of Coleraine Drive and East Hertford Road.
Inside the Apartment
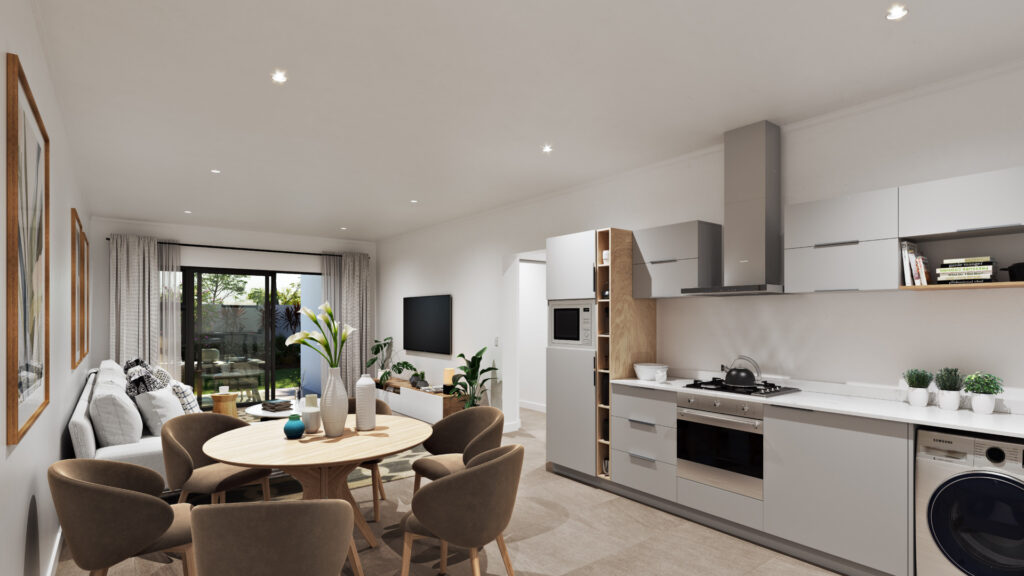
Kitchen
- SMEG appliances (electric oven, gas hob and wall-mounted chimney extractor with single gas point)
- Electrical and plumbing points for two undercounter appliances
- Double-bowl stainless steel sink
- Luxurious 20 mm Quartz counter tops

Design Elements
- Flush-plastered ceilings to underside of slabs (all apartment interiors)
- Flush-plastered ceilings to underside of roof trusses (top floor under-cover terraces)
- Generous ceiling height @ 2.7 m
- Shadow line wooden skirting
- Solid timber door frames
- Semi-solid timber internal doors
- Solid Meranti horizontally slatted front door
- Aluminium windows and sliding doors (38 mm profile)
Bathrooms
- 600 mm x 600 mm floor and wall tiles
- Full height wall tiling
- Fitted vanities and mirrors
- Fitted bathroom accessories (towel rails etc)
Bedrooms
- Contemporary wood-look vinyl flooring
- Generous built-in cupboards
- Fibre line installed and terminated
- Energy-efficient LED lighting throughout
- Kwikot Geyser in combination with water heating solution per apartment
- Energy-efficient gas hob
- Individually metered water and electrical supply
- Naturally ventilated bathrooms
- Electricity backup consisting of a 1 kW inverter and battery storage system
Additional Features
Grounds & Landscaping
- Two allocated covered parking bays per garden unit
- Two allocated covered parking bays per two-bedroom apartment
- Allocated double garage per family unit
- Allocated single garage and one allocated covered parking bay per penthouse
- Indigenous waterwise landscaping in a park-like setting with mature trees
- Outdoor gym, pool and pergola
Security & Access Control
- 24-hour access-controlled main gate
- Visitors’ entrance via Mircom intercom system
Connectivity & Energy Efficiency
- Fibre line installed and terminated
- Energy-efficient LED lighting throughout
- Kwikot Geyser in combination with water heating solution per apartment
- Energy-efficient gas hob
- Individually metered water and electrical supply
- Naturally ventilated bathrooms
- Electricity backup consisting of a 1 kW inverter and battery storage system
Site Development Plan
22 apartments consisting of 10 two-bedroom two-bathroom garden apartments | Six two-bedroom, two-bathroom apartments | Two generous three-bedroom family apartments | Four two-bedroom, two-bathroom penthouses
Apartment Floor Plans
10 Garden Apartments
Apartments consist of two bedrooms & two bathrooms. Floor area: 85 m2 | Balcony area: 10 m2 |
Total size: 95 m2 (Internal floor space + balcony) | Parking: 2 allocated covered parking bays per apartment
Left side
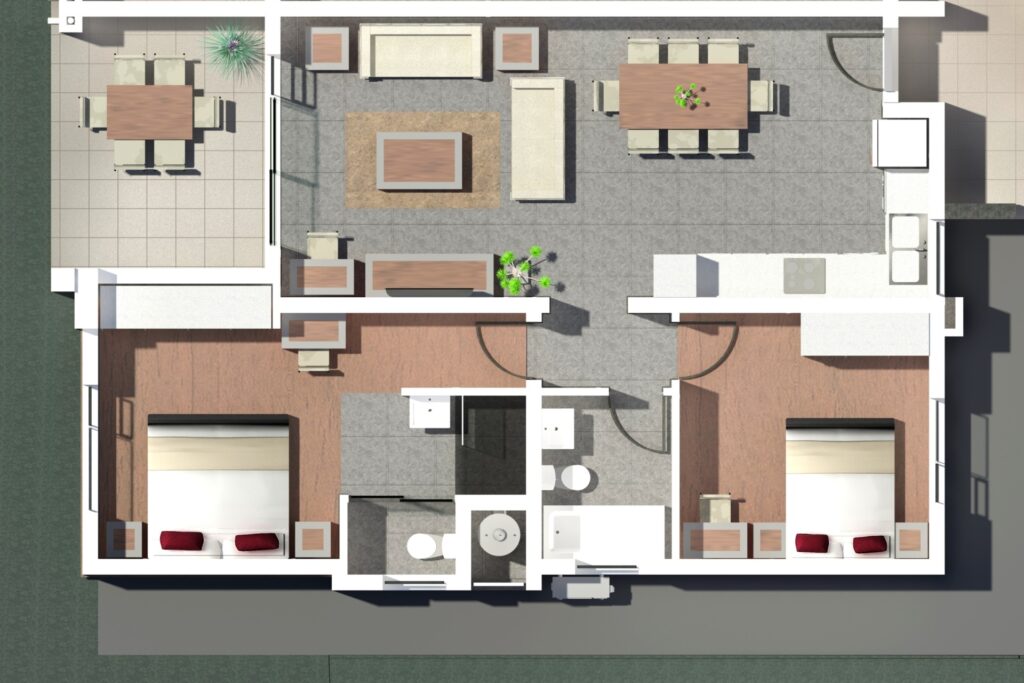
Right side
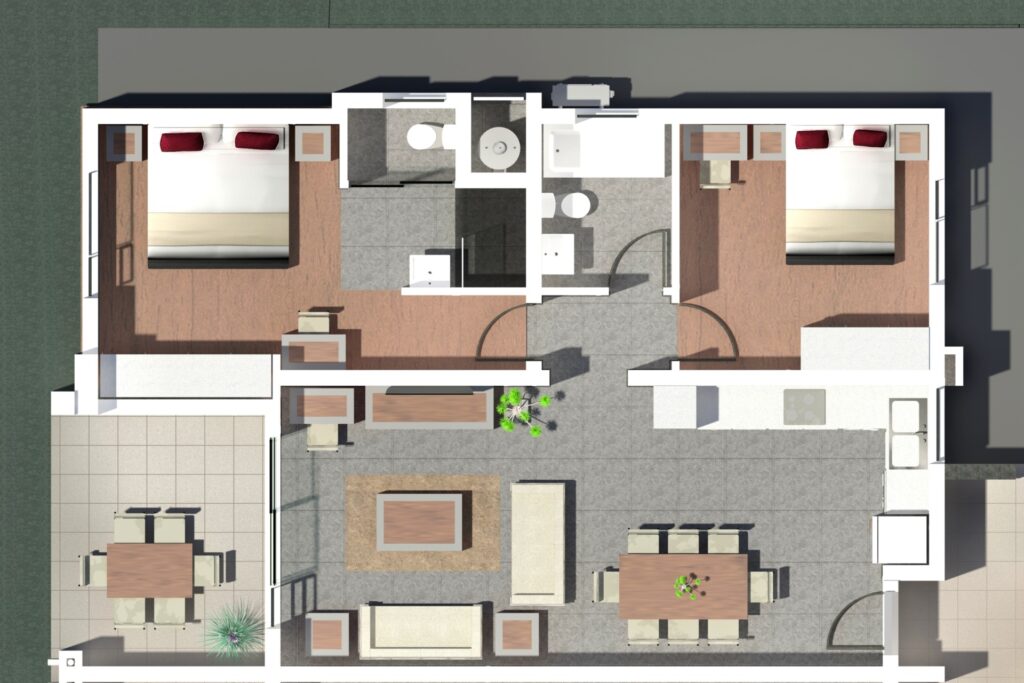
MID-LEVEL
6 MID-LEVEL APARTMENTS
Apartments consist of two bedrooms & two bathrooms. Floor area: 85 m2 | Balcony area: 10 m2 | Total size: 95 m2
(Internal floor space+ balcony) | Parking: 2 allocated covered parking bays per apartment
Left side

Right side

MID-AND TOP LEVELS
2 FAMILY APARTMENTS ON THE MID- AND TOP LEVELS
Top-level
Apartment consists of three bedrooms & two bathrooms. Floor area: 150 m2 | Covered terrace: 31 m2 | Balcony area: 3 m2 | Total size: 220 m2 (Internal floor space, open + covered balcony) | Parking: One double garage 35 m2
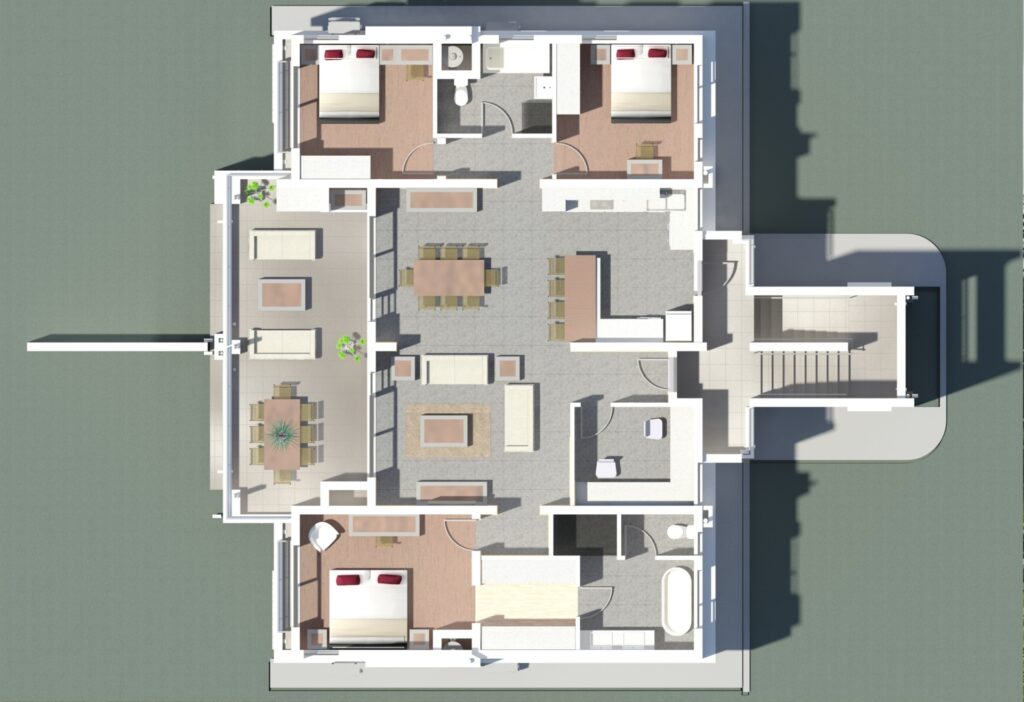
Mid-level
Apartment consists of three bedrooms & two bathrooms. Floor area: 152 m2 | Covered terrace: 30 m2 | Balcony area: 15 m2 | Total size: 232 m2 (Internal floor space, open + covered balcony) | Parking: One double garage 35 m2
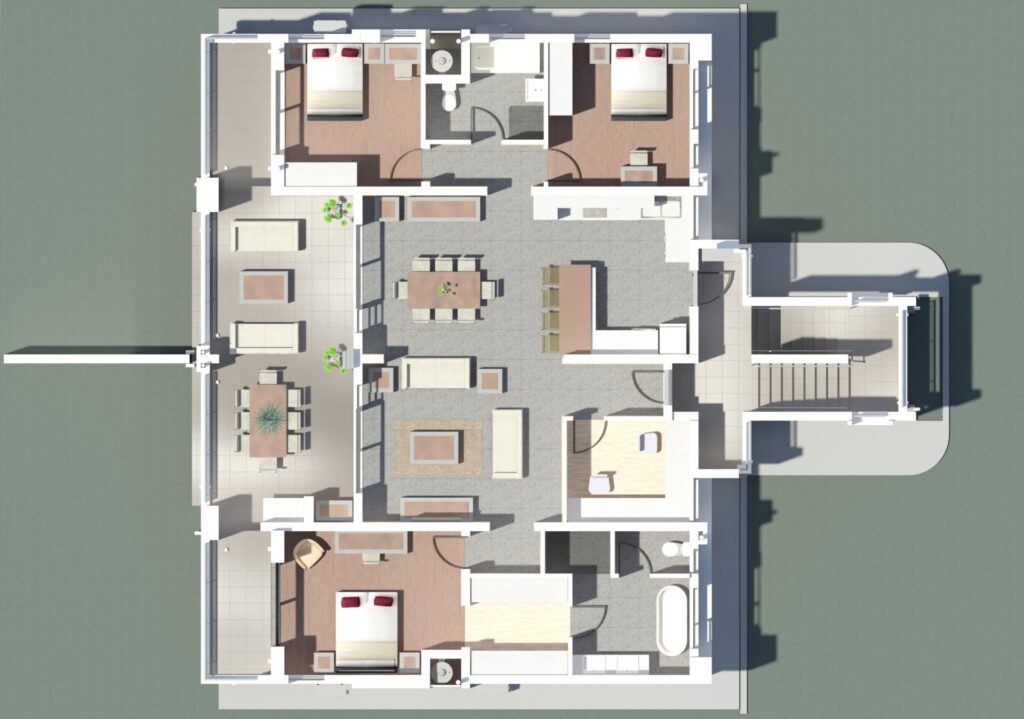
ROOFTOP TERRACE PENTHOUSES
4 ROOFTOP TERRACE PENTHOUSES
Penthouses consist of two bedrooms & two bathrooms Floor area: 85 m2 | Covered terrace: 47 m2 | Total size: 132 m2 (Internal floor space, open + covered balcony) | Parking: single garage 22 m2 + one allocated covered parking bay per penthouse
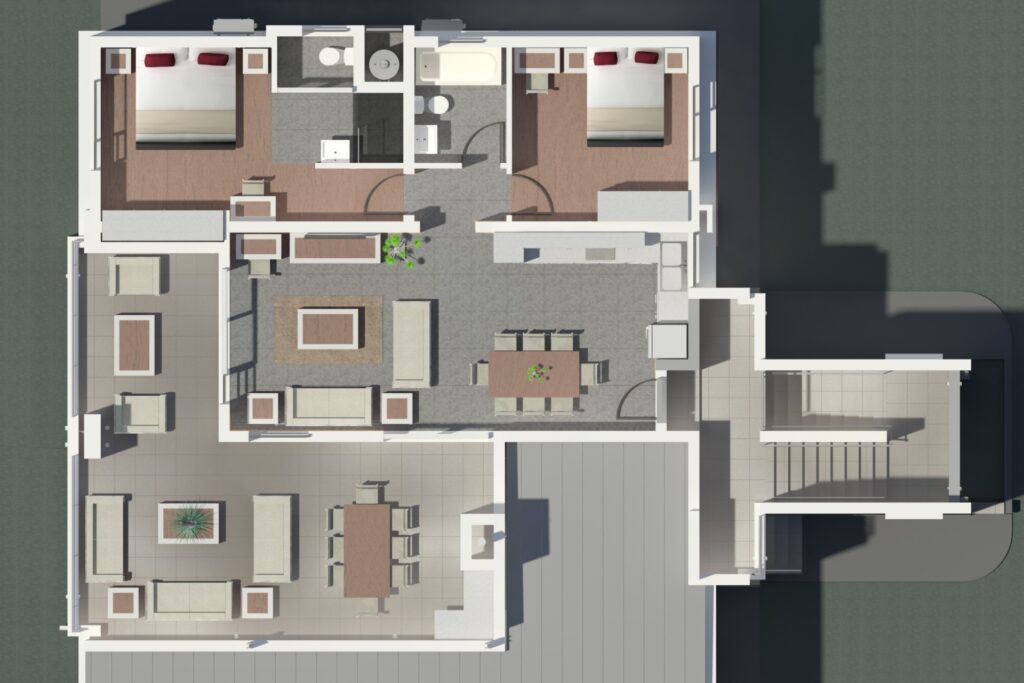
LANDSCAPING
It is said that Johannesburg is the largest man-made urban forest in the world with some 10 million trees greening the landscape. The 79 East Hertford logo proudly displays the oak tree, a majestic tree that was found on site when Longitude first started this project.
Many species found on this site were carefully removed and transferred to a holding nursery where they are being nurtured for replanting at the development. Big rocks found on the site have also been salvaged by the landscapers and will be re-used as part of the perimeter landscaping of the development.
The removal and re-use of flora have been a hallmark of the responsible and gentle approach adopted by Longitude Developments and an important part of retaining living elements of the former property to be reintroduced into the new site layout.
The Neighbourhood
79 East Hertford is within proximity to many schools, shops, dining, lifestyle, sport, fitness & entertainment facilities, as well as medical and essential services.
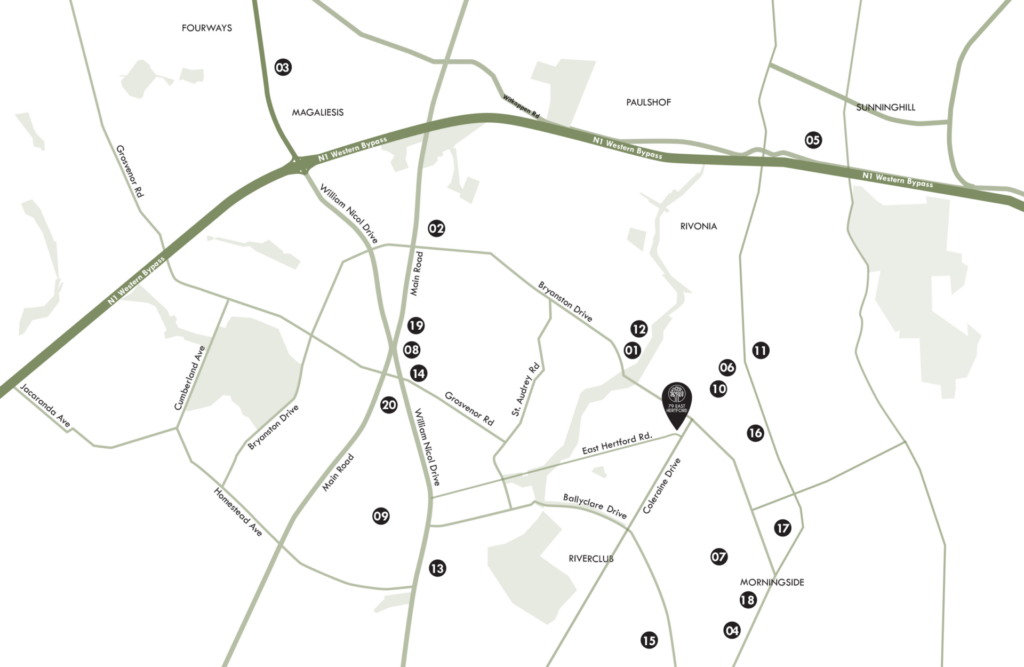
LIFESTYLE & ENTERTAINMENT
- Riverside Park 01
- Bryanston Market 02
- Montecasino 03
MEDICAL
- Mediclinic Morningside 04
- Netcare Sunninghill Hospital 05
SCHOOLS
- Sandton Primary 06
- Redhill School 07
- Bryanston Primary 08
- Bryanston High 09
- Sandton Junior Morningside Pre-Primary 10
SHOPPING & DINING
- Rivonia Village 11
- Riverside Shopping Centre 12
- Bryanston Shopping Centre 13
- Hobart Grove Shopping Centre 14
- Morningside Shopping Centre 15
SPORT & FITNESS
- Morningside Country Club 16
- Planet Fitness Morningside 17
- Virgin Active Morningside 18
- Virgin Active Bryanston 19
- Bryanston Sports Club 20
